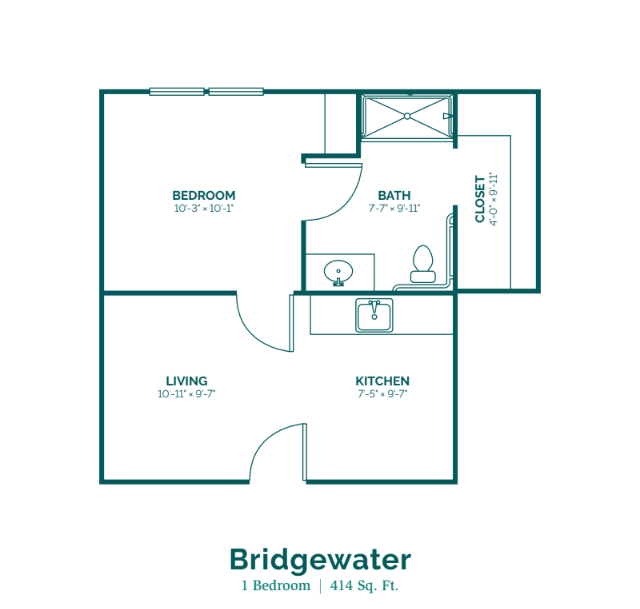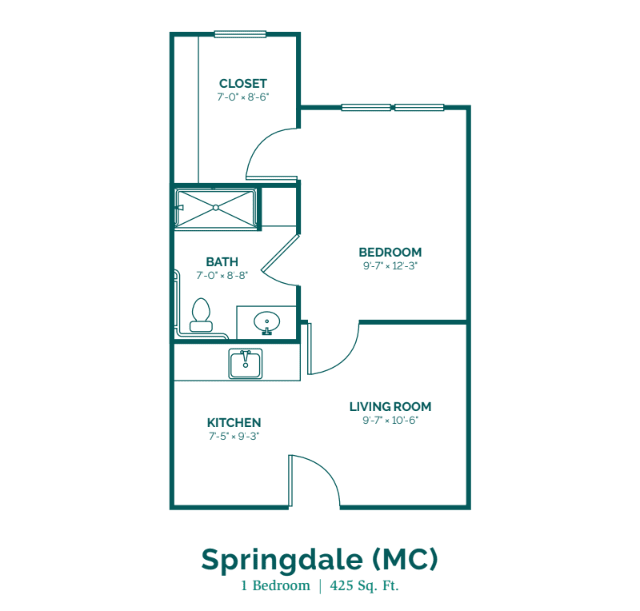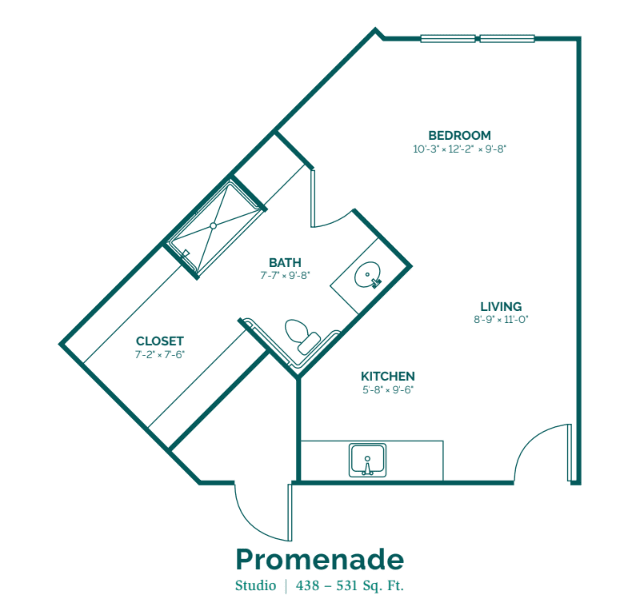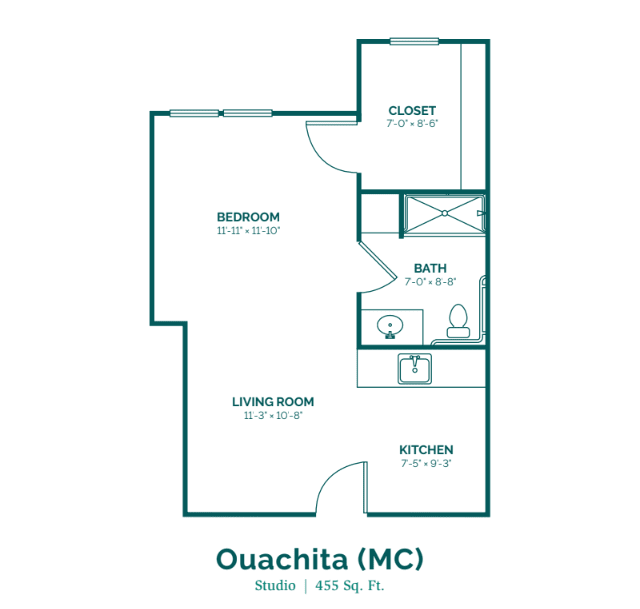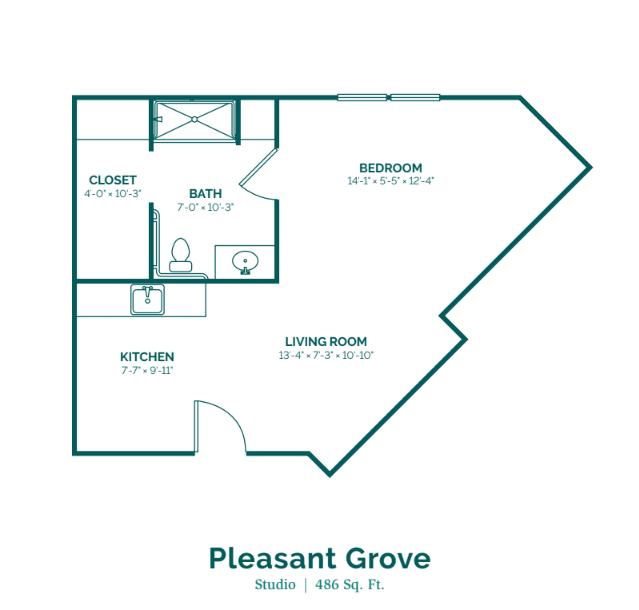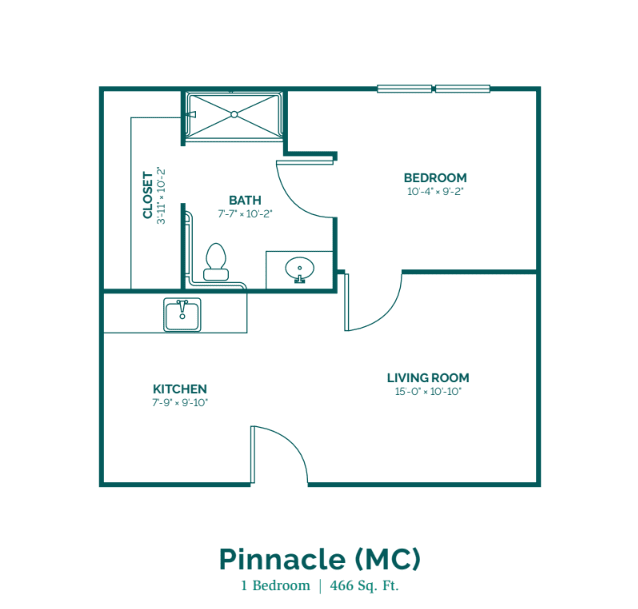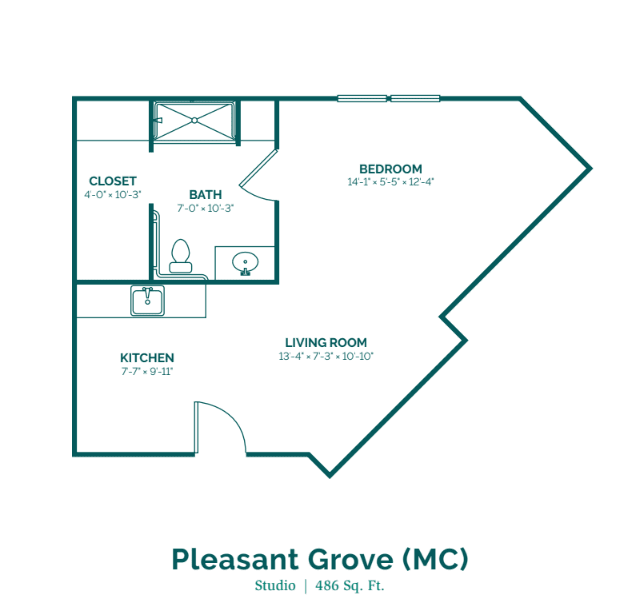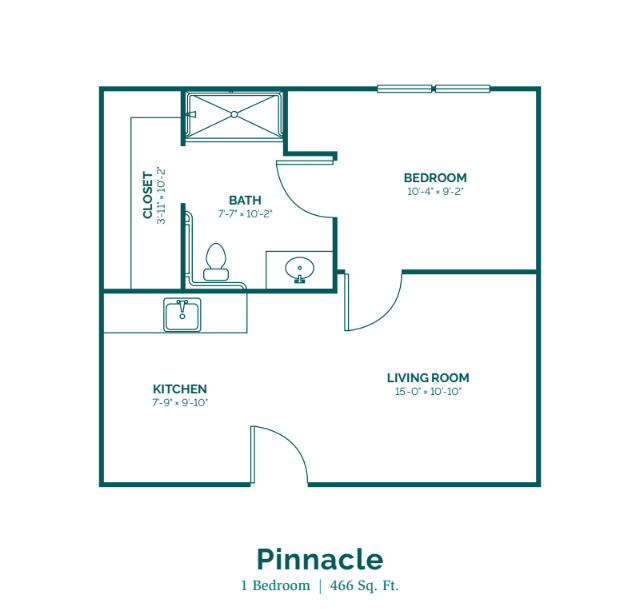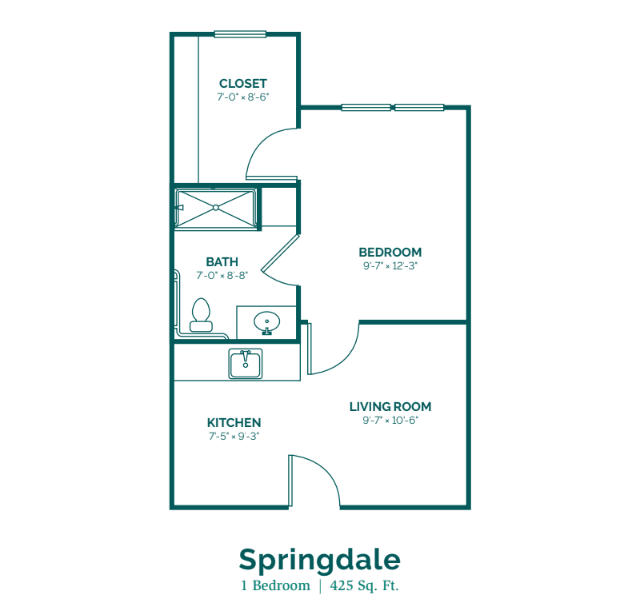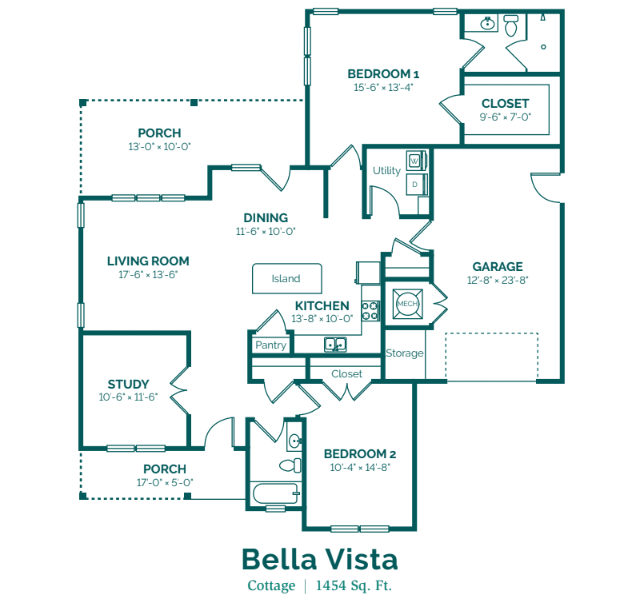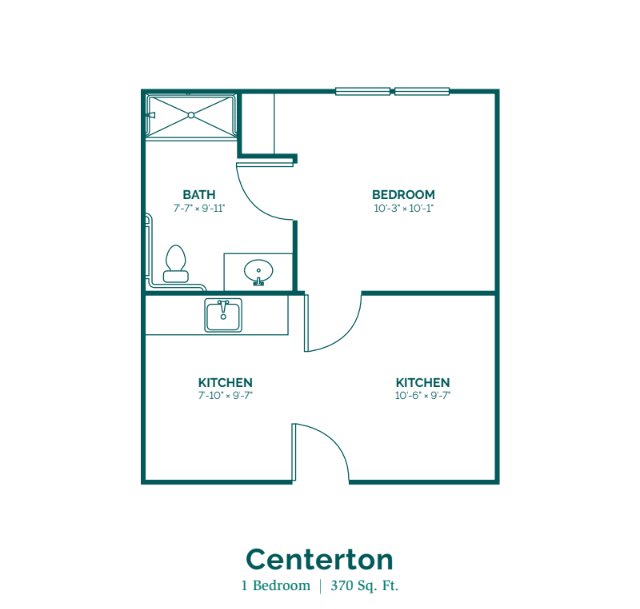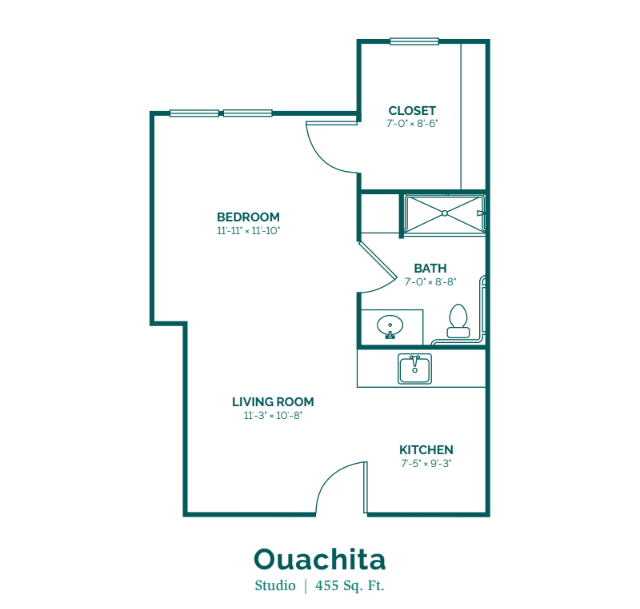
Village on the Park Rogers
Floor Plans
Rogers Senior Apartment Homes Designed for You
Choose the home that suits your lifestyle in our Rogers, Arkansas, senior living community. Village on the Park Rogers is committed to providing quality senior care services to our residents. Our community offers apartment homes for you or your loved one with choices when it comes to your new home. We designed our senior living floor plans to suit our residents. Relax and feel at home in an apartment home built for your needs. Our community is here to serve you. Contact our team today at Village on the Park Rogers to find out more about our charming senior living community.
Features

Our cottage community enables independent seniors to retain the feeling of home without having to worry about maintenance or upkeep. Each cottage features unique architectural detail, a patio (which can be screened in for an extra fee), and a two-car garage. All provide high-quality finishes, thoughtful floor plans, and flexibility. Simplify life without compromising beauty or quality.
Cottage residents enjoy all the amenities of Village on the Park Rogers, including meals, housekeeping, maintenance, transportation for medical appointments, social activities, and an emergency call system. A centrally located clubhouse provides country -club ambiance for dining and socializing, while the fitness center provides a popular gathering spot for maintaining fitness and encouraging each other.
Cottage Features
- 25 unique cottage homes
- Secured neighborhood with private drive
- One-car garage
- Custom cabinets, granite countertops, faux wood, and ceramic tile flooring
- Fully equipped kitchen
- Community clubhouse
- Walk-in closets
- Covered patio
- Laundry room with full-size washer & dryer
- Two bedrooms, two baths with study
- Ceiling fans & blinds
- Weekly housekeeping
- Breakfast & lunch provided at the clubhouse
- Scheduled transportation
- Emergency response pendant
- Cable TV and Internet connections

Assisted living apartment homes are available in a number of different floor plans to maximize comfort, convenience, and flexibility. All include high-quality design details and finishes with spaciousness and ample storage. Tailored personal services provide help with everyday tasks to make a big difference in the quality of life. Here, you’ll enjoy carefree living and the service you deserve.
Assisted Living Apartment Features
- Custom cabinets with granite countertops
- Overhead lighting and ceiling fan
- Nine-foot ceilings
- Faux wood flooring
- Ample storage space
- Walk-in showers with built-in benches and safety bars
- Kitchenette
- Emergency response call system
- Large windows for natural lighting with window coverings
- Individually controlled thermostat
- Cable TV and Internet connections

Memory care suites are specifically designed for individuals with dementia and other memory challenges. Each suite has its own bathroom with walk-in shower and handrails and is equipped with an emergency call button. Memory care suites are located in areas with controlled access and 24-hour-a-day caregivers.
Memory Care Features
- Spacious private studio or one-bedroom suites
- Private bath with walk-in showers, built-in benches and safety bars
- Custom cabinetry with granite countertops
- Nine-foot ceilings
- Faux wood and ceramic tile flooring
- Large windows for natural lighting with window coverings
- Individually controlled thermostat
- Cable TV and Internet connections
- Spacious closet
- Emergency response pendant
